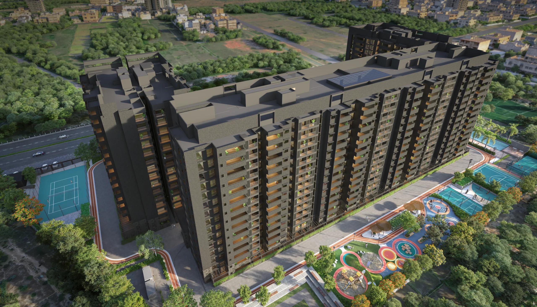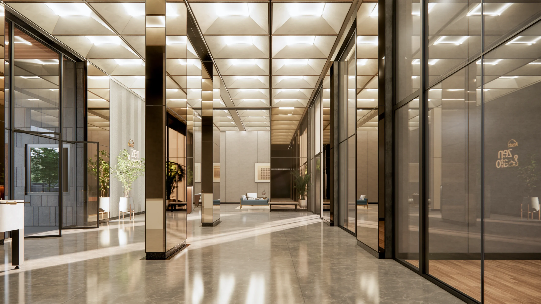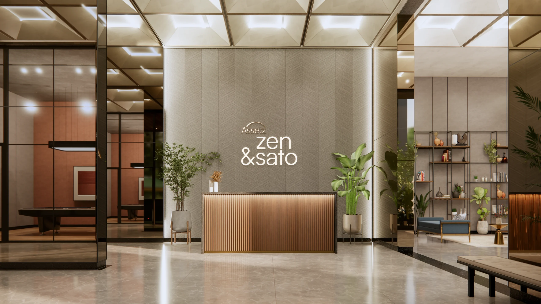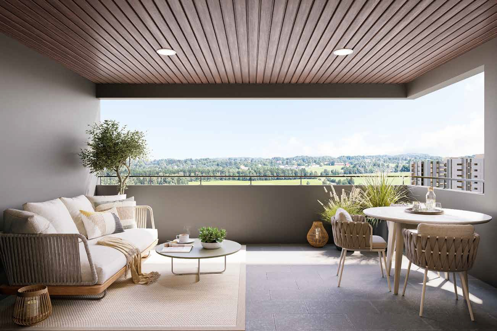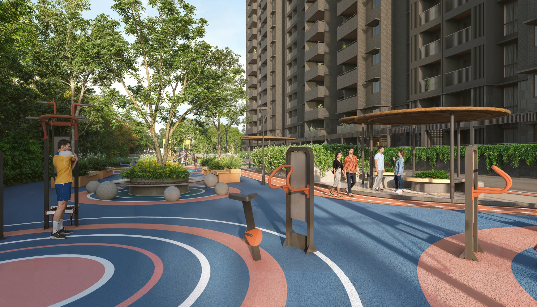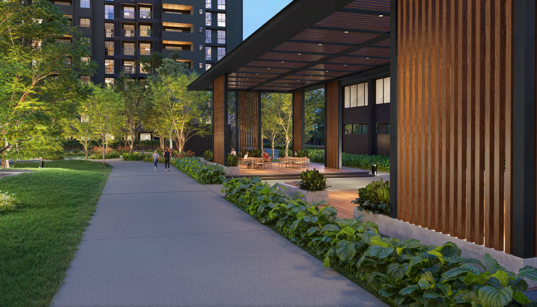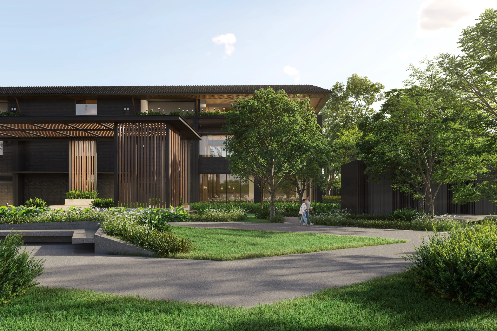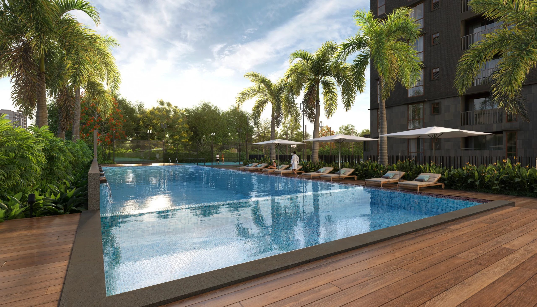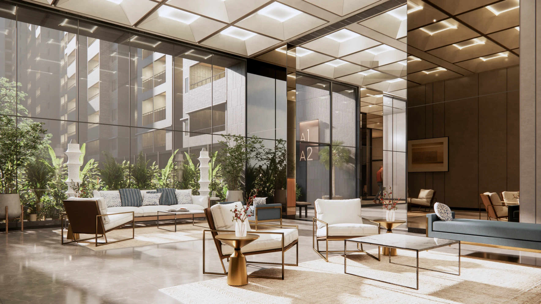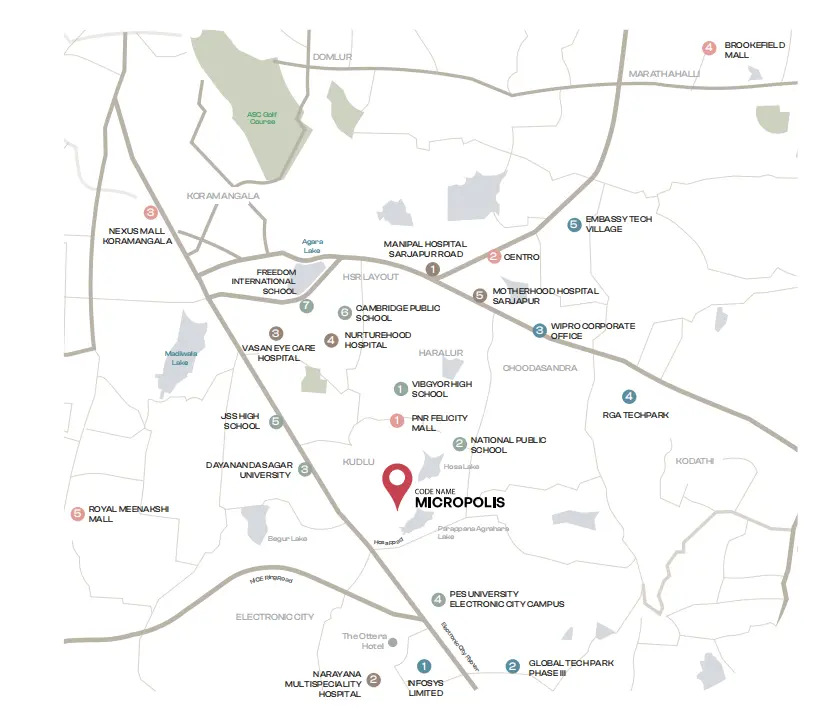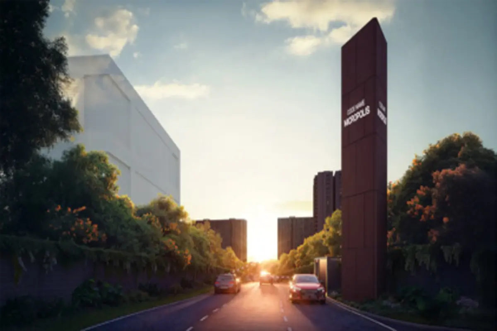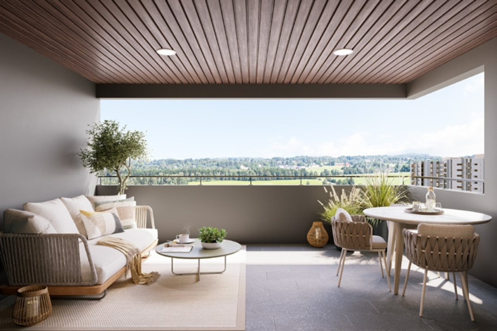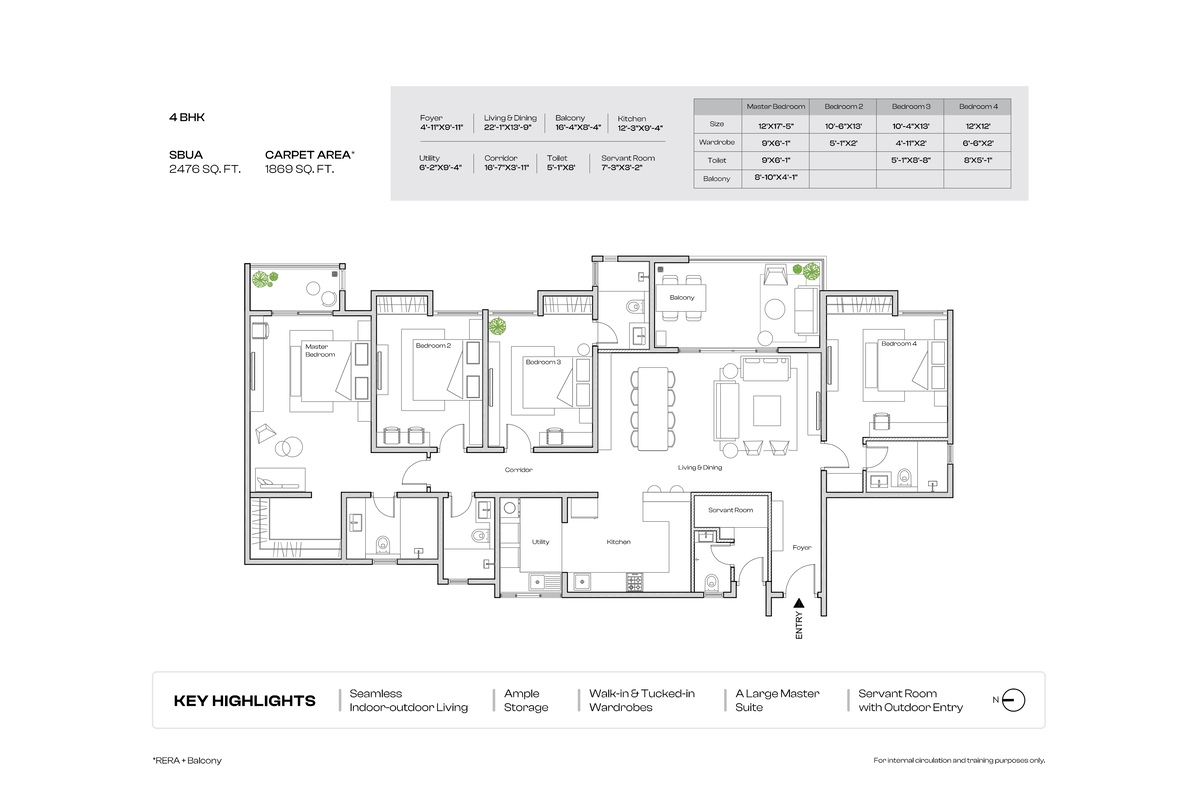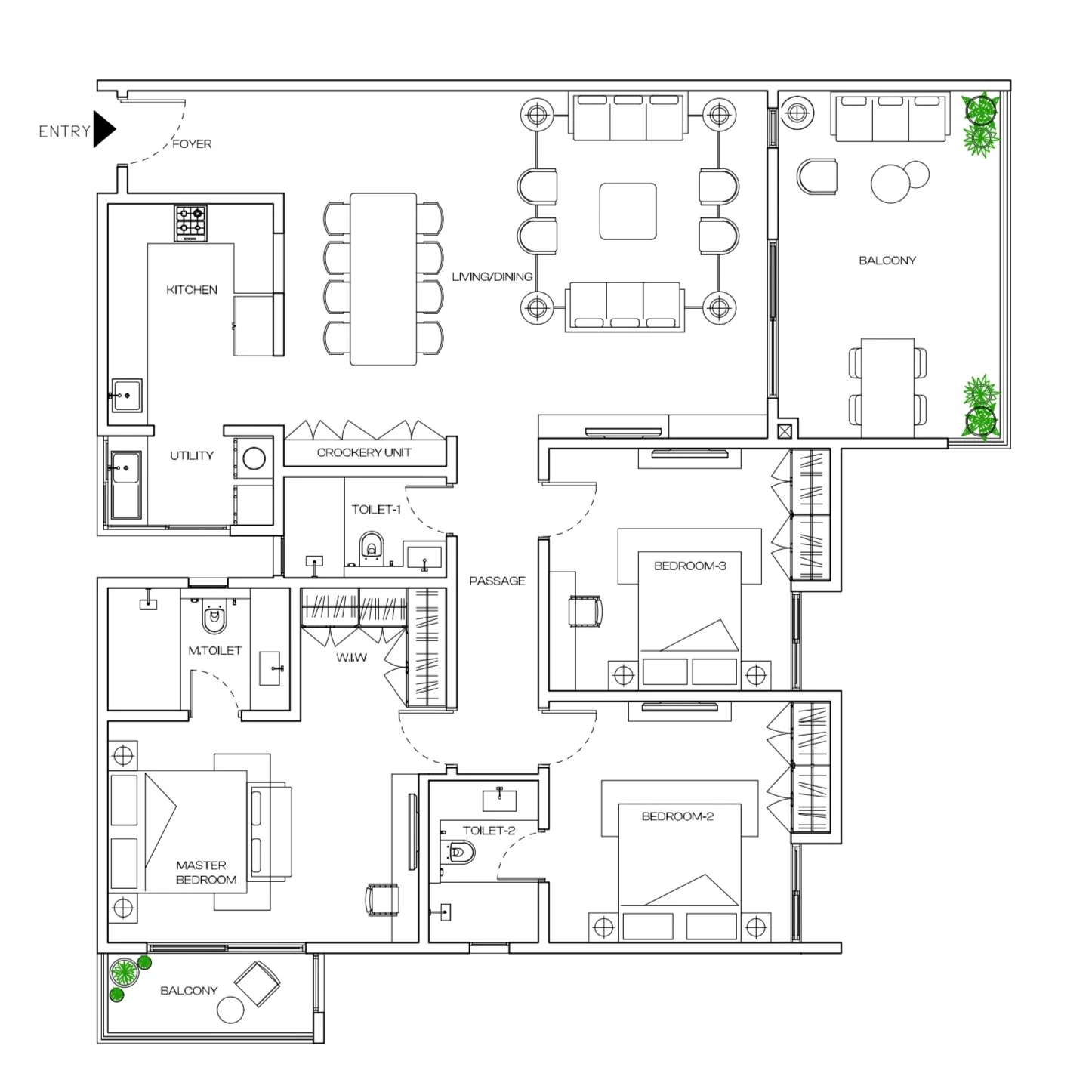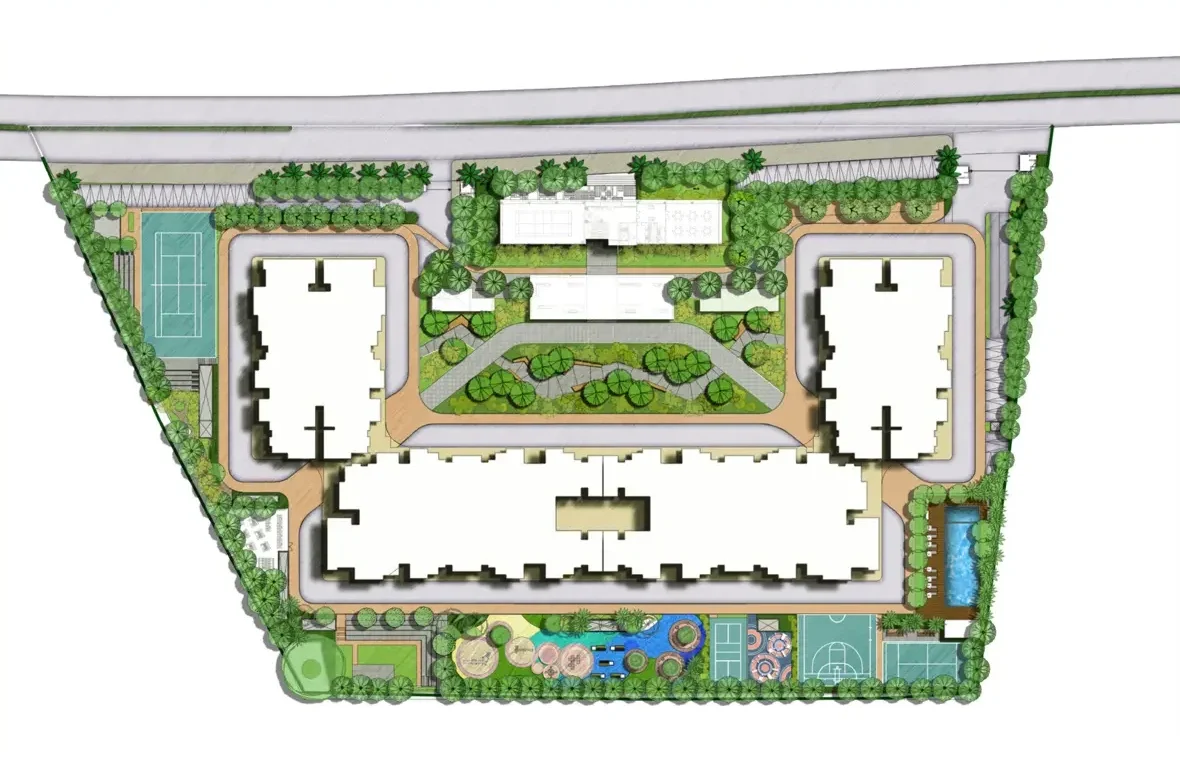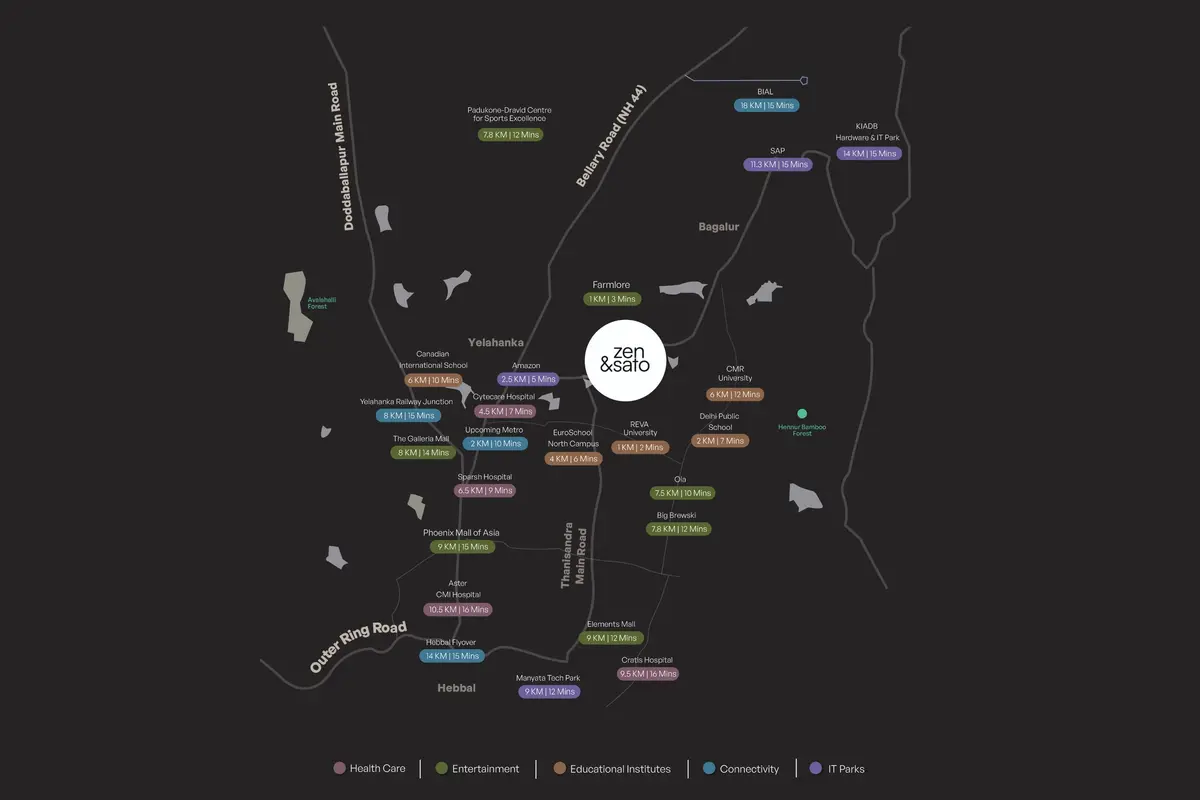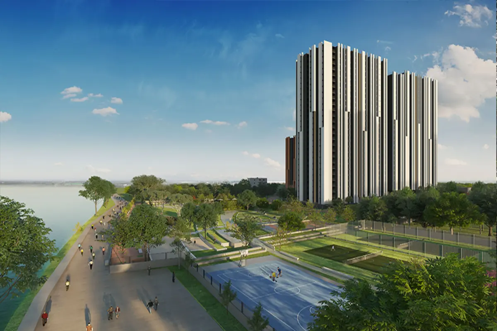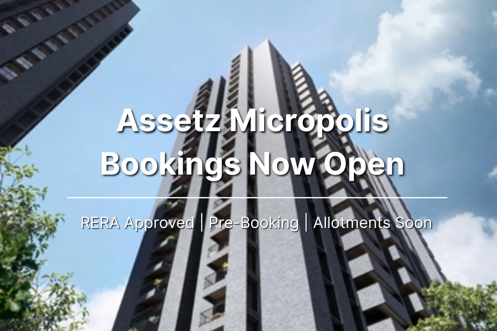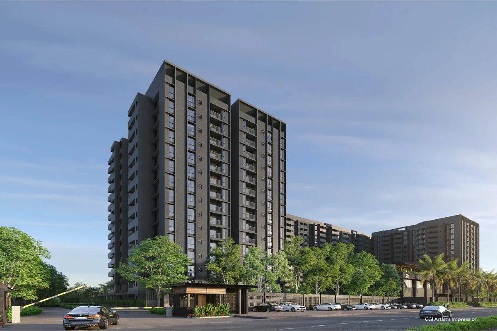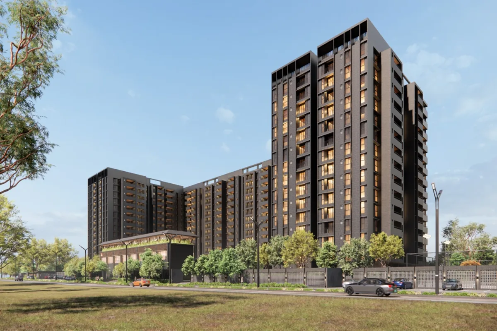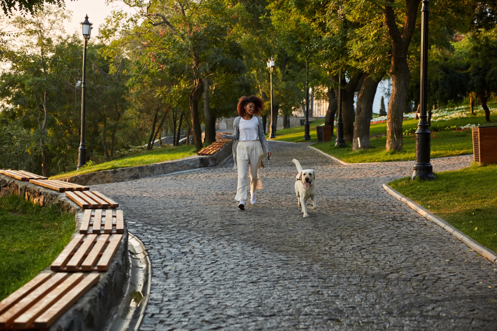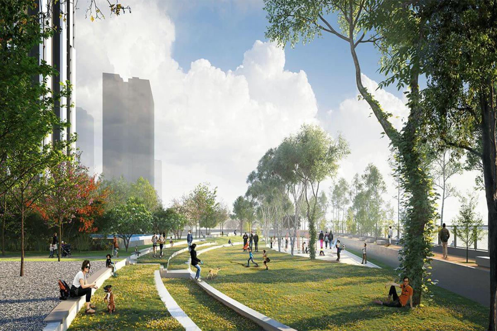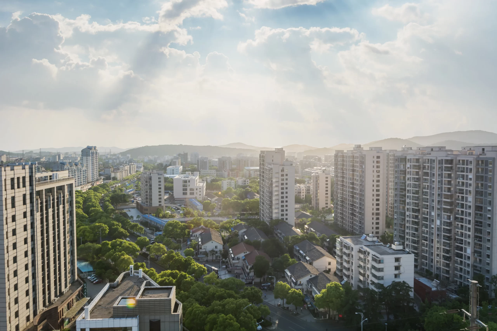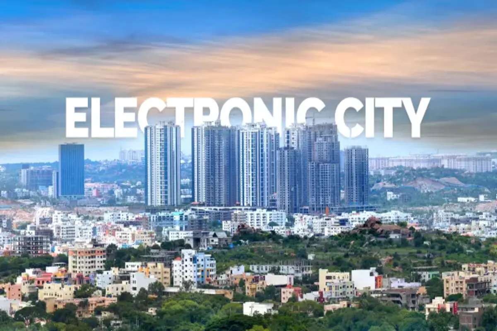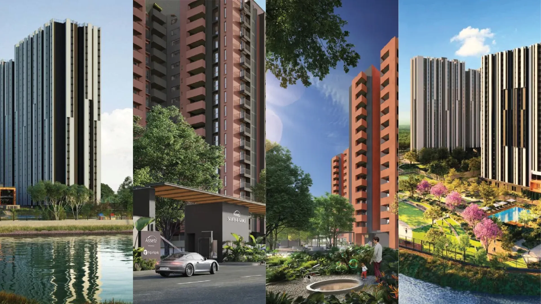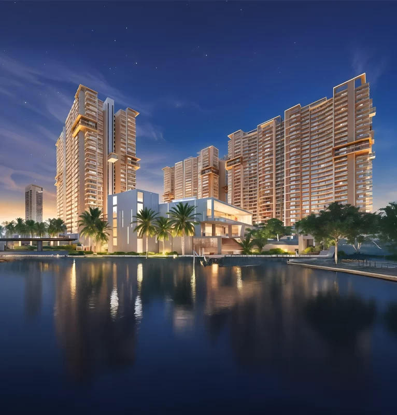Assetz Zen & Sato Photos :A Visual Look at Yelahanka’s...
Learn More About This ProjectContents
Introduction
Nestled in a serene corner of Yelahanka, Assetz Zen & Sato stands apart from the typical glass-and-granite apartment complexes. This project truly honors the concept of space — both inside your home and in the surrounding environment. With its architecture drawing inspiration from Japanese minimalism, the homes here may not wow you at first sight, but they have a way of growing on you, much like the gentle morning light streaming through a spacious balcony window.
If you’re on the hunt for authentic Assetz Zen & Sato photos, you’re in for a treat. This is your personal tour of the tranquil, thoughtfully designed experience this project offers in North Bangalore. This isn’t just marketing jargon — it’s a genuine glimpse into the actual materials, layout, green spaces, and the areas your family will navigate daily.
This blog is crafted for buyers who crave more than just numbers and specifications. It’s for those who want to experience how sunlight dances in the living room, how pathways meander through gardens, and how every nook is infused with intention.
Brought to you by Assetz Property Group, Zen & Sato shines brightly in a landscape increasingly dominated by towering high-rises and flashy branding. While other projects may attract attention with their bold amenities and tech-savvy features, this Assetz Codename Kyoto Yelahanka embraces tranquility, warmth and a nature-first lifestyle.
Interested in a brochure or a personal walkthrough? Just fill out the form below, and we’ll get the details to you!
The Full Picture: Tower View and Aerial Photos
There’s something undeniably soothing about symmetry, and that’s the first thing that strikes you when you catch a glimpse of Zen & Sato from above. The aerial perspective showcases two towers thoughtfully spaced apart, allowing the wind and sunlight to flow freely throughout the entire area.
These stunning Assetz Zen & Sato photos truly capture the essence of the project’s scale, its open layout, and the way nature is woven into its design. Unlike cramped, crowded developments, this place offers plenty of room to breathe, both horizontally and vertically.
Lush green corridors meander around and between the towers. The amenities at the podium level aren’t just crammed in; they’re seamlessly integrated with tree courts, walkways, and expansive lawns. The thoughtful arrangement of the blocks ensures that every unit enjoys cross ventilation and natural light, evident in the building’s orientation: no dead walls or neglected corners here.
This sense of openness isn’t just for show, it genuinely enhances your everyday comfort. You’ll rely less on artificial lighting, depend less on air conditioning, and, most importantly, maintain a constant connection to the outdoors, even when you’re up on the 10th floor.
Arrival & First Impressions
When you step into Zen & Sato, you immediately feel a certain vibe. The entrance gate isn’t flashy or over-the-top. Instead, it’s simple, understated, and thoughtfully designed, surrounded by neatly trimmed hedges, warm lighting, and a soft color scheme that instantly calms your mind.
As you move past the gate, the reception area carries on this serene atmosphere. The lobby features clean lines, gentle lighting, and walls that are free of clutter. The materials chosen prioritize texture over shine, think matte stone, wood accents, and spacious tiles underfoot. It’s all about creating a welcoming environment rather than overwhelming you.
When you step into Zen & Sato, you immediately feel a certain vibe. The entrance gate isn’t flashy or over-the-top. Instead, it’s simple, understated, and thoughtfully designed, surrounded by neatly trimmed hedges, warm lighting, and a soft color scheme that instantly calms your mind.
As you move past the gate, the reception area carries on this serene atmosphere. The lobby features clean lines, gentle lighting, and walls that are free of clutter. The materials chosen prioritize texture over shine, think matte stone, wood accents, and spacious tiles underfoot. It’s all about creating a welcoming environment rather than overwhelming you.
What really catches your eye in the entrance and lobby photos is how they strike a balance between privacy and openness. Cozy seating areas are cleverly tucked away, concierge desks are placed for practicality without being intrusive, and there’s an overall sense of peaceful order.
This design approach isn’t just for show. It reflects a broader vision from Assetz Property Group to move away from the flashy and embrace a more timeless aesthetic, a value that buyers in Assetz North Bangalore developments are starting to truly appreciate.
Everyday Living Spaces That Open Up
One of the standout features in Zen & Sato’s design is the impressive 216 sq ft balconies, and once you check out the photos, it’s clear why they’re such a hot topic.
These aren’t just token outdoor spaces. They’re fully functional outdoor rooms, spacious enough for a morning yoga session, a cozy two-seater dining table, or even a small vertical garden. What’s even better is that they don’t feel like an afterthought. These balconies seamlessly blend with the living areas, sharing the same flooring and style, effectively extending your home into the great outdoors.
Inside the living and dining spaces, the layout flows beautifully. The transition from one area to the next is smooth and natural, avoiding any awkward corners or disconnected walls. You can really see this in the Assetz Zen & Sato photos, the open kitchen transitions effortlessly into the dining area, which then leads out to the living space and balcony. Everything feels like it’s part of a cohesive whole.
The windows are generously sized and thoughtfully placed for optimal cross-ventilation, while the flooring features a soft, earthy tone, likely vitrified tiles that catch the light just right. The light reflects softly, creating a warm ambiance rather than a harsh glare.
Additionally, the walls are simple yet inviting, providing a neutral backdrop for your personal touch, without overwhelming the space with unnecessary textures or fake decor.
Wellness Built In: Outdoor Gym and Jogging Track
Let’s dive into how this project approaches fitness and health, not with fancy gadgets, but through thoughtful design.
The outdoor gym, as shown in the photos, is nestled among lush greenery, definitely not crammed into a sweltering corner. You’ll discover bodyweight equipment set up on cushioned surfaces, shaded by trees, and conveniently located near walkways. Forget about dark basements or stuffy rooms.
The jogging track isn’t just another loop you’ll forget about after a couple of weeks. It’s a winding path that meanders through beautifully landscaped gardens, right next to the kids’ play area, and past serene water features and benches. The surface feels rubbery and easy on the feet, with solar lights illuminating the way for those early morning or evening runs.
Here, you don’t just “work out”, you move. Walk, stretch, take a moment to pause, and breathe.
This approach aligns with a broader philosophy that Assetz Property Group Bangalore seems to be weaving into all its new developments. In a city where space is at a premium, creating outdoor-focused wellness areas is a refreshing change, especially valued in the quieter neighborhoods like Assetz North Bangalore.
Designed for Pause: Walkways, Gardens, Green Zones
When you stroll through Assetz Zen and Sato, you can’t help but notice the serene vibe of the paths beneath your feet. These walkways aren’t just about getting from Point A to Point B in a hurry, they invite you to meander. Each path curves gently, surrounded by lush greenery and shaded by native trees that let in soft, dappled sunlight throughout the day.
Benches are thoughtfully placed at just the right spots, not only for a quick rest but also for a moment of reflection. You’ll discover cozy nooks tucked between trees or next to a garden area, perfect little retreats where kids can dive into a book, elders can take a deep breath, and busy professionals can unplug, even if just for a few minutes.
The gardens here are more than just pretty sights. They serve a purpose, offering a meditative and natural experience. You can expect to see plants chosen for their ecological benefits and sustainability rather than for flashy landscaping. If there are any water features, they’re designed to be subtle, meant to create a sense of calm and rhythm rather than to impress.
This design approach isn’t by chance. It reflects a growing trend in Assetz North Bangalore projects, a shift towards biophilic design. While many new developments focus on cramming in units for profit, places like Zen & Sato prioritize open spaces, natural materials, and a deeper connection with nature.
You really feel this difference not just by looking at the master plan, but as you navigate through these tranquil spaces. The calmness is not only visual, it’s also about the space and the sensations around you.
The Heart of Community Living: Clubhouse and Pool
Not every community needs a sprawling, overly designed clubhouse to foster a sense of connection. Sometimes, a thoughtfully placed pool is all it takes — and at Zen & Sato, it truly shines.
From the photos available, the pool is beautifully surrounded by lush greenery and stone seating, providing just the right amount of structure for gatherings without feeling cramped. It’s the perfect spot for early morning solitude or relaxed weekend chats. You can easily picture a child splashing around at one end while neighbors discuss their latest startup ideas over coffee nearby.
While we can’t see any indoor clubhouse images, based on what Assetz typically offers, residents can look forward to a range of essentials: co-working spaces, a fitness center, an indoor event lounge, and maybe even some game rooms. What really stands out here is the zoning. This space has been thoughtfully designed to encourage both social interaction and personal retreat.
This balance is often lacking in other developments, where spaces either feel like one big party or are too quiet. Zen & Sato strikes that perfect balance with impressive finesse.
Guest Experience: Visitors Room and Common Areas
Let’s take a moment to think about the guests who’ll be stopping by, whether it’s parents visiting from out of town, friends flying in from overseas, or schoolmates dropping by with their little ones.
The visitors room, as you can see in the photos, is just right: clean, organized, and well-lit. It fits seamlessly into the common area layout without feeling like an afterthought. With its neutral-toned furniture, practical arrangements, and soft lighting, it feels less like a hotel lobby and more like an inviting extension of your own home.
You’ll also notice a strong sense of readiness in these shared spaces. From the reception area to cozy lounge corners, the design clearly aims to create a calm atmosphere. There’s no loud branding or excessive decor, just a thoughtful flow, comfortable seating, and smart visibility for both hosts and guests.
In a world where style often overshadows practicality, this kind of usability truly stands out.
Why Assetz Zen & Sato Stands Out in North Bangalore
Every photo and every corner of this project reflects a single, powerful idea: intentionality.
Assetz Zen & Sato isn’t trying to cater to everyone. It’s designed for those who value purpose over flash, for those who want their home to be a place of restoration, not just a showpiece.
This is what sets it apart within the larger Assetz North Bangalore portfolio. While other projects focus more on tech-savvy features and youthful vibes, this Assetz Codename Kyoto Yelahanka takes a quieter, more thoughtful approach. It encourages you to unplug and reconnect with nature. It prioritizes greenery, creates spaces that breathe, and never compromises on design just for the sake of marketing.
This philosophy showcases a mature design evolution at Assetz Property Group, one that prioritizes long-term comfort over fleeting trends.
If the Assetz Zen & Sato photos have piqued your interest, just wait until you see it in person. Request the brochure or schedule a private site visit by filling in your details below.
Frequently Asked Questions (FAQs) About Assetz Zen & Sato Photos
Leave a Comment
Stay Connected with Us
More Related Blogs & Posts
Assetz Codename Micropolis Location
Assetz Codename Micropolis Location :The Quiet Edge of Connectivity Download...
Learn More About This ProjectAssetz Micropolis Kudlu
Assetz Micropolis Kudlu :The Real Story Behind the Location Download...
Learn More About This ProjectAssetz Codename Micropolis Photos
Assetz Codename Micropolis Photos: A Visual Glimpse Into Modern Urban...
Learn More About This ProjectAssetz Micropolis Floor Plan
Assetz Micropolis Floor Plan : 3 & 4 BHK Apartment...
Learn More About This ProjectAssetz Zen & Sato Floor Plans
Assetz Zen & Sato Floor Plans Explained 3 & 4...
Learn More About This ProjectAssetz Zen & Sato Master Plan
Assetz Zen and Sato Master Plan: Thoughtful Design for Balanced...
Learn More About This ProjectAssetz Zen & Sato Location Advantages
Assetz Zen & Sato Location Advantages Introduction: Where Serenity Meets...
Learn More About This ProjectAssetz Canvas and Cove – Only 100+ Premium Units Still Available to Book
Assetz Canvas and Cove – Only 100+ Premium Units Still...
Learn More About This ProjectAssetz Micropolis Booking & Allotment | Assetz Mizumi Reserve
Assetz Micropolis Booking | Pre-Launch & Unit Allotment at Mizumi...
Learn More About This ProjectAssetz Codename Kyoto Update: Unit Allotments Begin for Assetz Zen & Sato
Assetz Codename Kyoto Update: Unit Allotments Begin for Assetz Zen...
Learn More About This ProjectAssetz Yelahanka: The Future of Residential Living in North Bangalore
Assetz Yelahanka The Future of Residential Living in North Bangalore...
Learn More About This ProjectAssetz Plots IVC Road, Devanahalli, North Bangalore
Assetz Plots IVC Road, Devanahalli, North Bangalore Introduction In the...
Learn More About This ProjectAssetz Codename Micropolis: The Ultimate Pre-launch Guide [Now at Harlur Road]
Now at Harlur Road, Sarjapur Assetz Harlur Road :Assetz Codename...
Learn More About This ProjectGated Community Plots in Devanahalli
ASSETZ CODE NAME THE HIDEAWAY Gated Community Plots in Devanahalli,...
Learn More About This ProjectAssetz New Launch at Kudlu Gate: World-Class Amenities
Assetz New Launch at Kudlu Gate: World-Class Amenities Bangalore’s real...
Learn More About This ProjectAssetz Property Group: About the Builder, Latest Projects
Assetz Property Group – Everything You Need to Know About...
Learn More About This ProjectAssetz New Launch at Kudlu Gate: A Peaceful Haven Amidst Bangalore’s Urban Landscape
Assetz New Launch at Kudlu Gate: A Peaceful Haven Amidst...
Learn More About This ProjectAssetz Bommanahalli: The Advantage of Kudlu Gate’s Proximity to Bommanahalli
Assetz BommanahalliThe Advantage of Kudlu Gate’s Proximity to Bommanahalli Table...
Learn More About This ProjectAssetz Sarjapur Road: Your Perfect Home Near Bangalore’s Tech Hub
Assetz Sarjapur Road Luxury Apartments in Bangalore If you’re looking...
Learn More About This ProjectAssetz HSR Layout: The Best of HSR, Minus the Chaos
Assetz HSR Layout: The Best of HSR, Minus the Chaos...
Learn More About This ProjectAssetz Electronic City: Luxury Living Near Bangalore’s IT Hub
Assetz Electronic City: Luxury Living Near Bangalore’s IT Hub Are...
Learn More About This ProjectAssetz Projects in Bangalore: A Guide to Choosing the Best One for Your Needs
Assetz Projects in Bangalore: A Guide to Choosing the Best...
Learn More About This ProjectAssetz New Launch in HSR Layout: Kudlu Gate’s Strategic Advantage
Assetz New Launch in HSR Layout: Kudlu Gate’s Strategic Advantage...
Learn More About This ProjectAssetz Property Group: Reputation & New Launches
What Makes Assetz Property Group the Ideal Choice for Homebuyers?...
Learn More About This ProjectAssetz Projects: Smart Layouts & Spacious Homes at Assetz Kudlu
Assetz Projects: Smart Layouts & Spacious Homes at Assetz Kudlu...
Learn More About This ProjectAssetz New Launch in Sarjapur Road: Perfect Location and Connectivity
Assetz New Launch in Sarjapur Road A Perfect Location with...
Learn More About This ProjectAssetz Kudlu – Your Gateway to Smart Investing
Assetz Kudlu – Your Gateway to Smart Investing In the...
Learn More About This ProjectAssetz New Property Launch at Kudlu Gate
From Codename Micropolis to Mizumi Reserve Assetz New Property Launch...
Learn More About This Project
