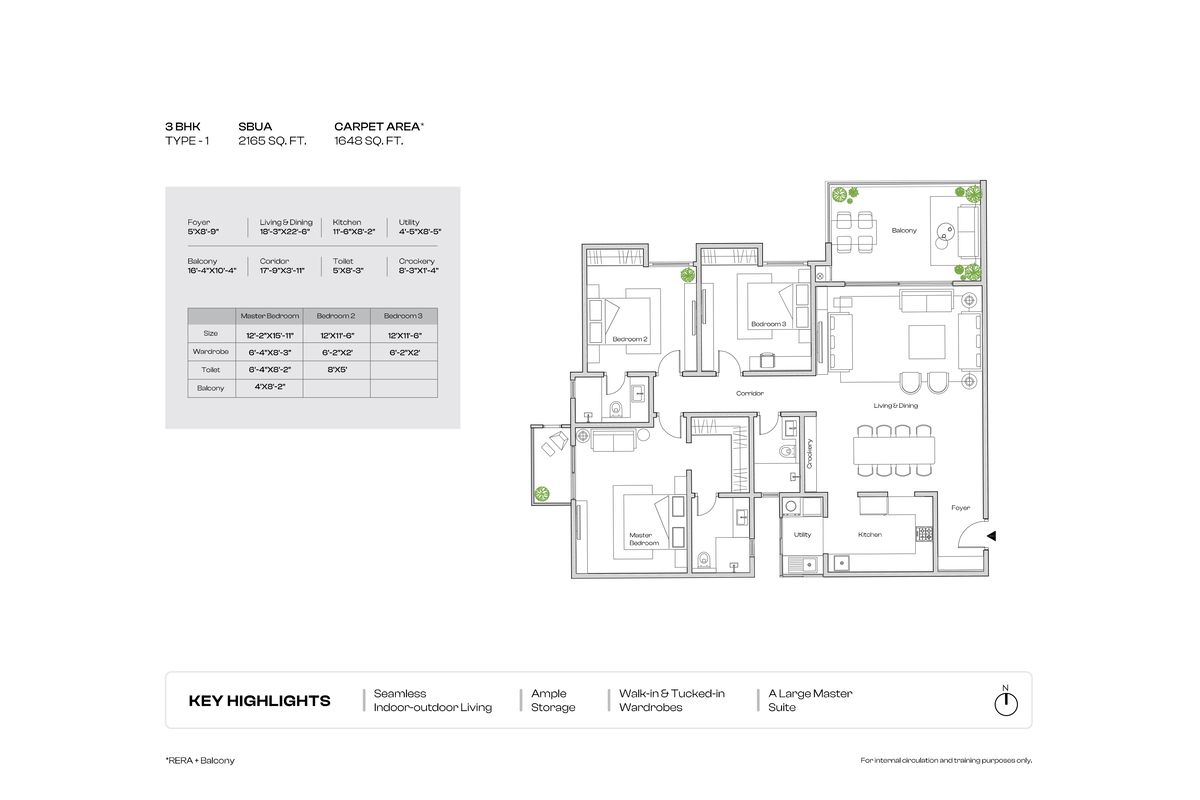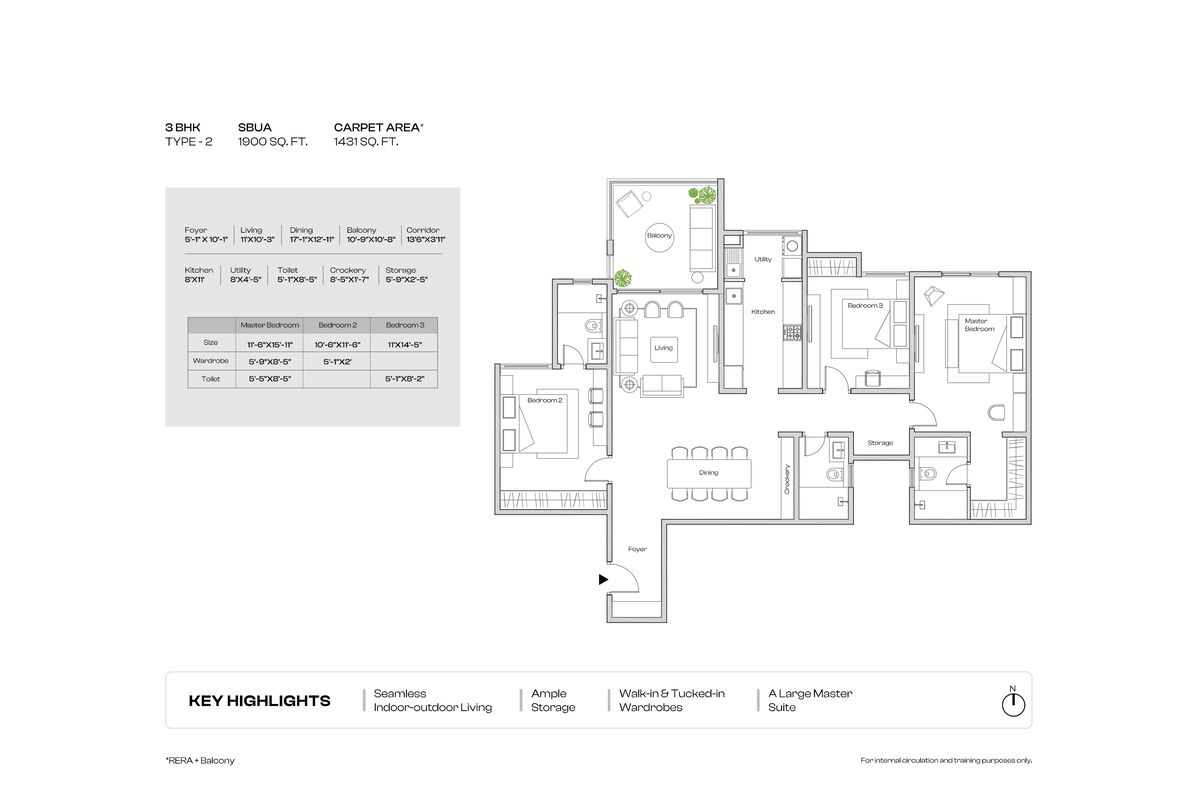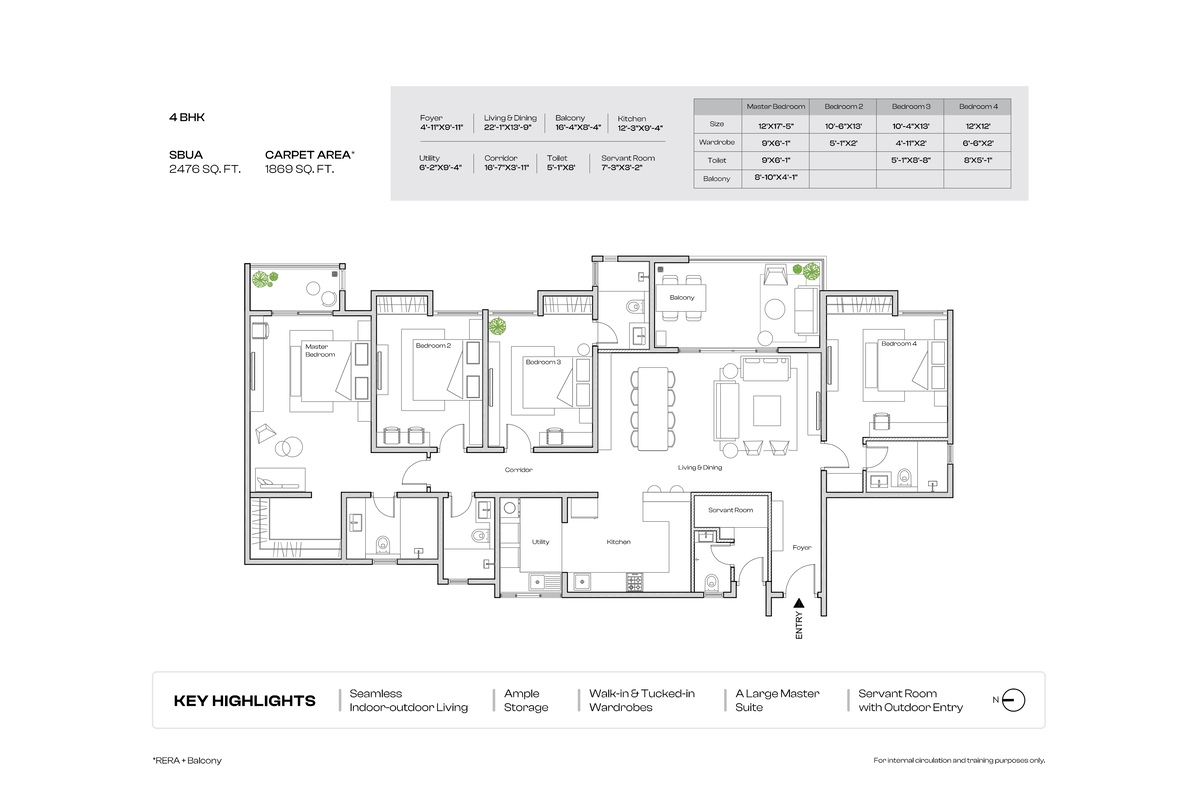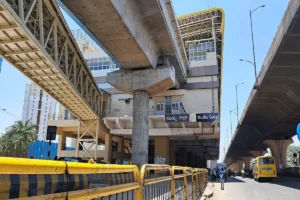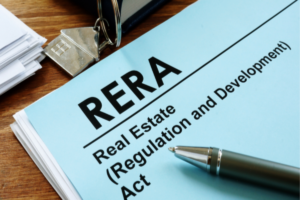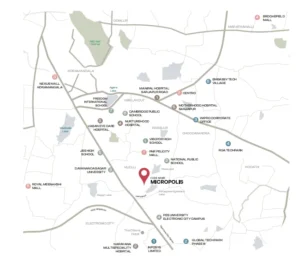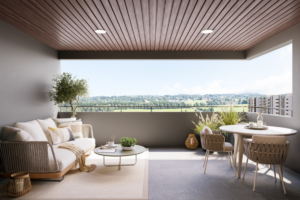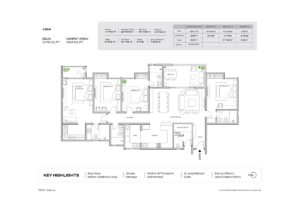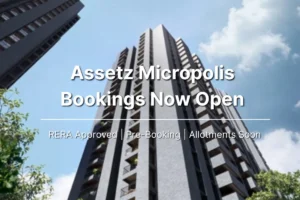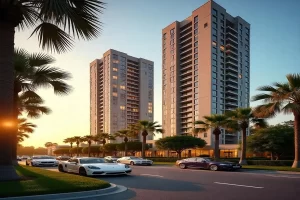What the Upcoming Kudlu Metro Station Means for Property Values...
Learn More About This ProjectContents
Introduction
If you’re diving into the Assetz Codename Micropolis Floor Plans to get a feel for how the 3 & 4 BHK apartments are arranged, you’ve come to the right place! We’re here to break down every little detail — from room dimensions to clever storage solutions — so you’ll know exactly what to expect from these thoughtfully crafted homes by Assetz Property Group.
Nestled on Harlur Road, just off Sarjapur Main Road, Codename Micropolis spans 7 acres and features over 350 premium residences designed to strike the perfect balance between functionality, space, and comfort.
In this blog, we’ll guide you through the various floor plan layouts and take a closer look at each unit type, 3 BHK Type 1, 3 BHK Type 2 and 4 BHK, in detail. If you’re serious about finding the right floor plan, this guide will empower you to make a confident choice.
Assetz Codename Micropolis Floor Plan Overview
The floor plans at Assetz Codename Micropolis are crafted with a single purpose in mind: to enhance your everyday living experience. Whether you’re working from home, nurturing a family, or simply seeking a more balanced lifestyle, these designs offer the flexibility, ventilation, and distinct areas for both privacy and togetherness that you need.
Here’s a quick look at the available configurations:
- 3 BHK Type 1: 2165 sq. ft. Super Built-Up Area / 1648 sq. ft. Carpet Area
- 3 BHK Type 2: 1900 sq. ft. Super Built-Up Area / 1431 sq. ft. Carpet Area
- 4 BHK: 2476 sq. ft. Super Built-Up Area / 1869 sq. ft. Carpet Area
Each layout emphasizes natural light, practical storage solutions, and smooth transitions between indoor and outdoor living with generously sized balconies. The Assetz Codename Micropolis Master Plan enhances these homes with plenty of green spaces and community amenities.
3 BHK Type 1 Floor Plan at Assetz Codename Micropolis
Detailed Layout Breakdown
Entrance & Foyer:
Step into a cozy foyer that offers a nice buffer from the main living areas, making for a warm and inviting entrance.
Living & Dining Area:
This spacious combined living and dining area measures 18’-3” x 22’-6”, perfect for family gatherings.
It opens up to a generous balcony (18’-4” x 10’-4”) designed to let in fresh air and natural light, ideal for relaxing or entertaining.
Kitchen & Utility:
The kitchen, sized at 11’-6” x 8’-2”, is conveniently located near the dining area for easy access.
An attached utility space is perfect for laundry and storage needs, while a separate crockery and storage area adds to everyday convenience.
Bedrooms:
The master bedroom is a comfortable 12’-2” x 15’-11” and features a walk-in wardrobe (8’-4” x 8’-3”), an ensuite bath, and its own private balcony.
Bedrooms 2 and 3 are well-sized, complete with built-in wardrobes and easy access to bathrooms, ensuring comfort and privacy for everyone.
Key Highlights
Large balconies that promote a seamless indoor-outdoor lifestyle.
Thoughtfully designed to separate private spaces from social areas.
Dedicated storage and utility spaces that simplify daily living.
Why It Works
The thoughtful balance between shared spaces and private rooms creates a harmonious living environment.
It’s perfectly sized for entertaining guests while still providing family privacy.
Ample storage options help keep things organized and functional.
Who It Is Suited For
Ideal for growing families looking for a comfortable, future-ready home.
Perfect for professionals who love to host while enjoying their own personal space.
A great choice for homebuyers seeking a premium living experience with plenty of room to breathe.
3 BHK Type 2 Floor Plan at Assetz Codename Micropolis
Detailed Layout Breakdown
Entrance & Foyer:
Step into a private foyer (5’-1” x 10’-1”) that adds a touch of exclusivity to your entryway.
Living & Dining Area:
Living Room: 11’ x 10’-3”
Dining Room: 11’-7” x 12’-11”
Attached Balcony: 10’-9” x 10’-3”, perfect for blending indoor comfort with outdoor relaxation.
Kitchen & Utility:
Kitchen: 8’ x 11’, seamlessly connected to a utility area measuring 8’ x 4’-5”.
Crockery Unit: 8’-5” x 7’-5”, bringing a hint of elegance to your space.
Storage Room: 5’-9” x 2’-5”, just right for stashing away household essentials.
Bedrooms:
Master Bedroom: 11’-6” x 15’-11”, spacious and complete with a wardrobe area and ensuite bath.
Bedroom 2: 10’-6” x 11’-6”, also featuring a wardrobe.
Bedroom 3: 11’ x 14’-5”, versatile enough to serve as a home office or guest room.
Key Highlights
A compact yet incredibly functional design.
Extra storage spaces that are a rarity in many modern 3 BHK layouts.
A roomy master suite that enhances your comfort.
Why It Works
Smart use of space that supports an organized lifestyle.
Perfect proportions for families who appreciate practicality.
Thoughtful balcony placement encourages a healthy indoor-outdoor connection.
Who It Is Suited For
Young families looking for their first spacious home.
Couples needing adaptable rooms for work-from-home arrangements.
Homebuyers who value well-thought-out, organized spaces with built-in storage.
4 BHK Floor Plan at Assetz Codename Micropolis
Detailed Layout Breakdown
Entrance & Foyer:
Foyer: 4’-11” x 7’-11”, seamlessly guiding you into the main living areas.
Living & Dining Area:
Combined living-dining space: 22’-11” x 13’-9”, perfect for family gatherings.
Balcony: 16’-4” x 8’-4”, a lovely spot for unwinding or entertaining guests.
Kitchen & Utility:
Kitchen: 12’-3” x 9’-4”, crafted for a smooth cooking experience.
Utility: 6’-2” x 9’-4”, providing extra space for chores and storage.
Servant room: 7’-3” x 3’-2”, featuring private access for added discretion.
Bedrooms:
Master Bedroom: 12’-1” x 17’-5”, complete with a walk-in wardrobe (9’ x 6’-1”), ensuite bath, and a cozy private balcony (8’-10” x 4’-1”).
Bedroom 2: 10’-9” x 13’, equipped with a wardrobe.
Bedroom 3: 10’-4” x 13’, also with a wardrobe.
Bedroom 4: 12’ x 12’, conveniently located near the entrance, making it ideal for guests or a home office.
Corridor:
16’-7” x 3’-11” ensures privacy while allowing smooth movement between bedrooms.
Key Highlights
Dedicated servant’s quarters for enhanced privacy and convenience.
Multiple balconies that boost ventilation and let in natural light.
Spacious living areas that cater perfectly to larger families.
Why It Works
Effortlessly balances formal and informal spaces.
Accommodates multi-generational living and offers work-from-home flexibility.
Designed for long-term comfort and adaptability.
Who It Is Suited For
Large or extended families in need of distinct, functional spaces.
Professionals looking for dedicated home office areas.
Buyers seeking a luxury apartment with thoughtful design and features that are ready for the future.
Why Assetz Codename Micropolis Floor Plans are Perfect for Modern Families
The Assetz Codename Micropolis Floor Plans go beyond just measuring square footage. It truly captures the essence of how today’s urban families want to live — seamlessly blending privacy, functionality, and comfort while making the most of every inch of space. Whether you’re eyeing a 3 BHK or a 4 BHK home, these layouts are designed to maximize natural light, ensure good ventilation, and create a smooth flow between rooms.
Every home at Codename Micropolis is crafted with attention to detail, featuring separate living, dining, and bedroom areas. This thoughtful design makes everyday life feel both cozy and efficient. With spacious balconies, well-designed kitchens, and extra storage options, every aspect has been carefully considered. These homes are flexible, adapting to your family’s changing needs — whether it’s working from home, entertaining guests, or simply needing room to grow.
One of the standout aspects is how these individual floor plans fit into the larger Assetz Codename Micropolis Master Plan. The master plan skillfully weaves these roomy apartments into a broader, eco-friendly community layout. With open spaces, parks, walking trails, and modern amenities, everything is designed to enhance your daily living experience. This thoughtful connection between well-designed homes and a well-planned community truly sets Assetz Codename Micropolis apart in Bangalore’s bustling residential market.
Connectivity and Lifestyle Benefits at Codename Micropolis
When it comes to the appeal of Assetz Codename Micropolis, location is everything. Nestled on Harlur Road, just off Sarjapur Main Road in East Bangalore, this area is one of the city’s most vibrant and rapidly developing spots. It offers easy access to major IT parks, bustling business districts, and all the lifestyle amenities you could want. With key routes like the Outer Ring Road and Sarjapur Main Road, commuting is a breeze, and you’ll find schools, hospitals, shopping malls, and entertainment options just a stone’s throw away.
What this really means is that the smart design of your home is perfectly complemented by the convenience of the neighborhood. You can relish the tranquility of a well-planned community while still being in tune with the lively rhythm of the city.
The project is backed by the reputable Assetz Property Group, known for its innovative developments in Bangalore. Assetz Codename Micropolis, also referred to as Assetz Mizumi Reserve, continues this legacy by emphasizing thoughtful design, spacious areas, and a commitment to sustainable community living.
Get the Assetz Codename Micropolis Brochure Now
Just fill out the form below to get your hands on detailed plans, the latest pricing, and to schedule a site visit so you can check out the Assetz Codename Micropolis Floor Plans options for yourself.
Frequently Asked Questions (FAQs)
Leave a Comment
Stay Connected with Us
More Related Blogs & Posts
Assetz Mizumi Reserve RERA Status
Assetz Mizumi Reserve RERA Status | Codename Micropolis Know More...
Learn More About This ProjectAssetz Mizumi Reserve Reviews
Assetz Mizumi Reserve Reviews: Pros, Cons & Strategic Solutions Know...
Learn More About This ProjectAbout Kudlu, Bangalore – Complete Residential & Investment Guide
Kudlu, Bangalore: Complete Residential & Investment Guide Know More Contents...
Learn More About This ProjectAssetz Codename Micropolis Photos
Assetz Codename Micropolis Photos: A Visual Glimpse Into Modern Urban...
Learn More About This ProjectAssetz Codename Micropolis Floor Plans
Assetz Codename Micropolis Floor Plans : 3 & 4 BHK...
Learn More About This ProjectAssetz Micropolis Booking & Allotment | Assetz Mizumi Reserve
Assetz Codename Micropolis Booking | Pre-Booking & Unit Allotment at...
Learn More About This ProjectAssetz Codename Micropolis: The Ultimate Pre-launch Guide [Now at Harlur Road]
Now at Harlur Road, Sarjapur Assetz Harlur Road :Assetz Codename...
Learn More About This Project
