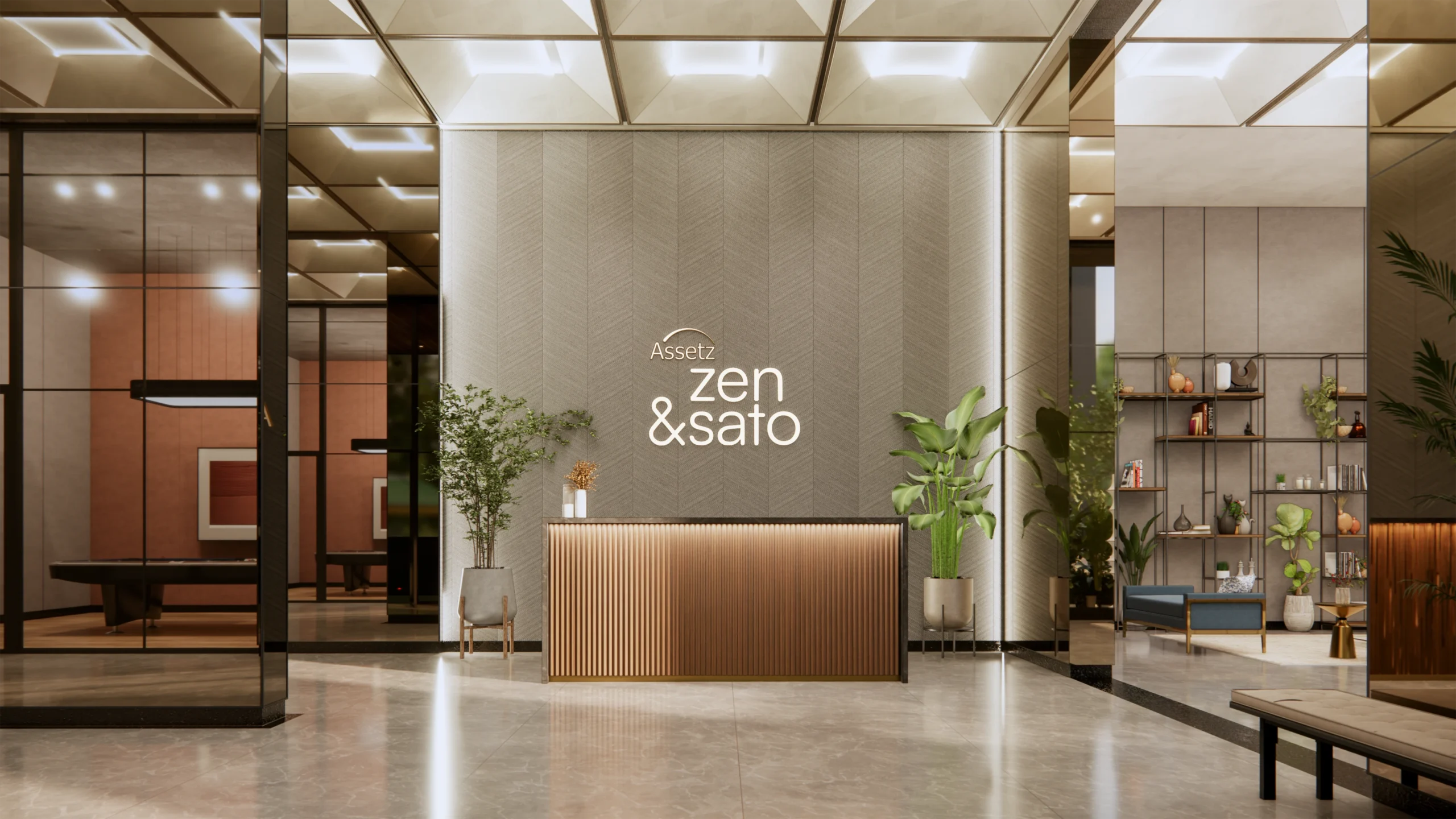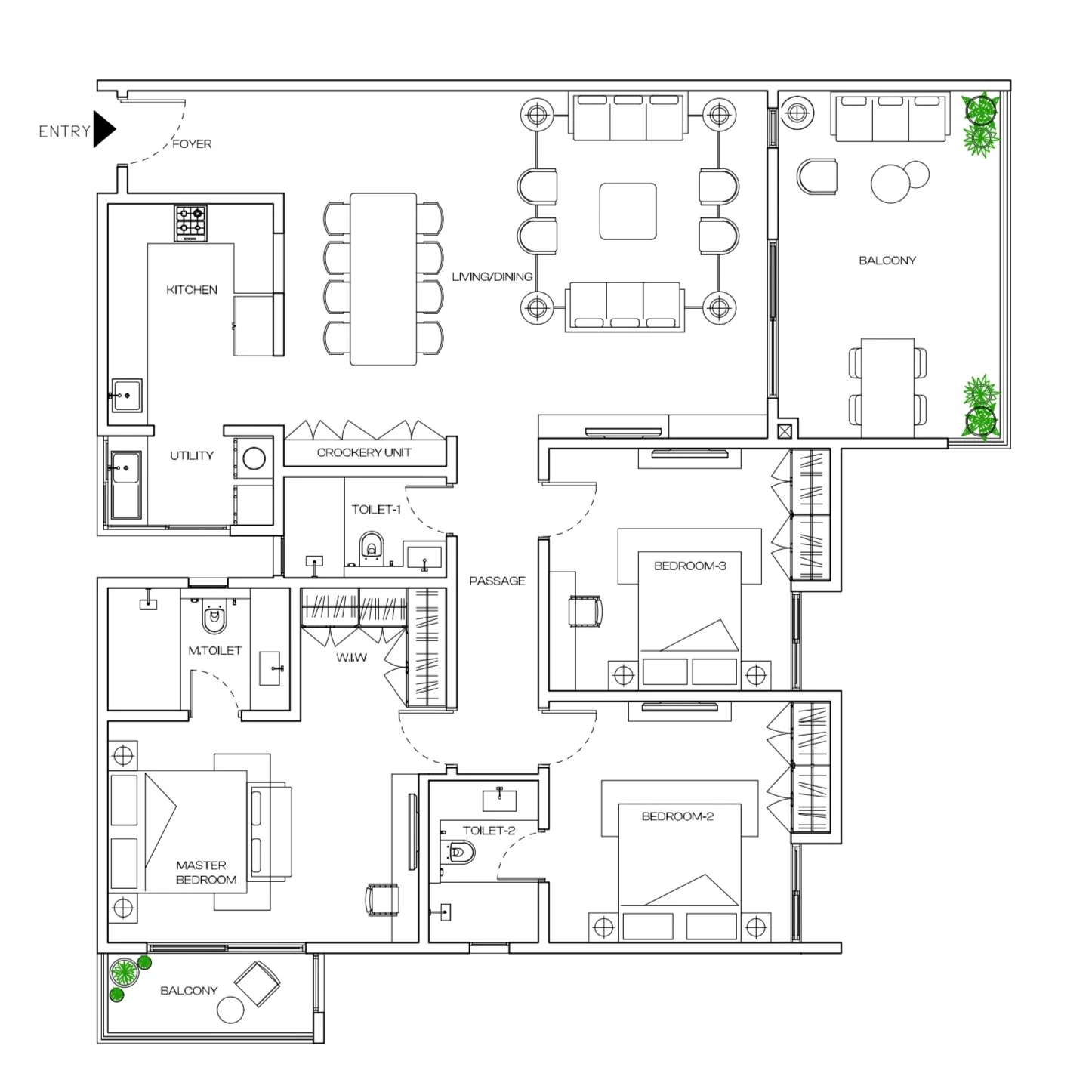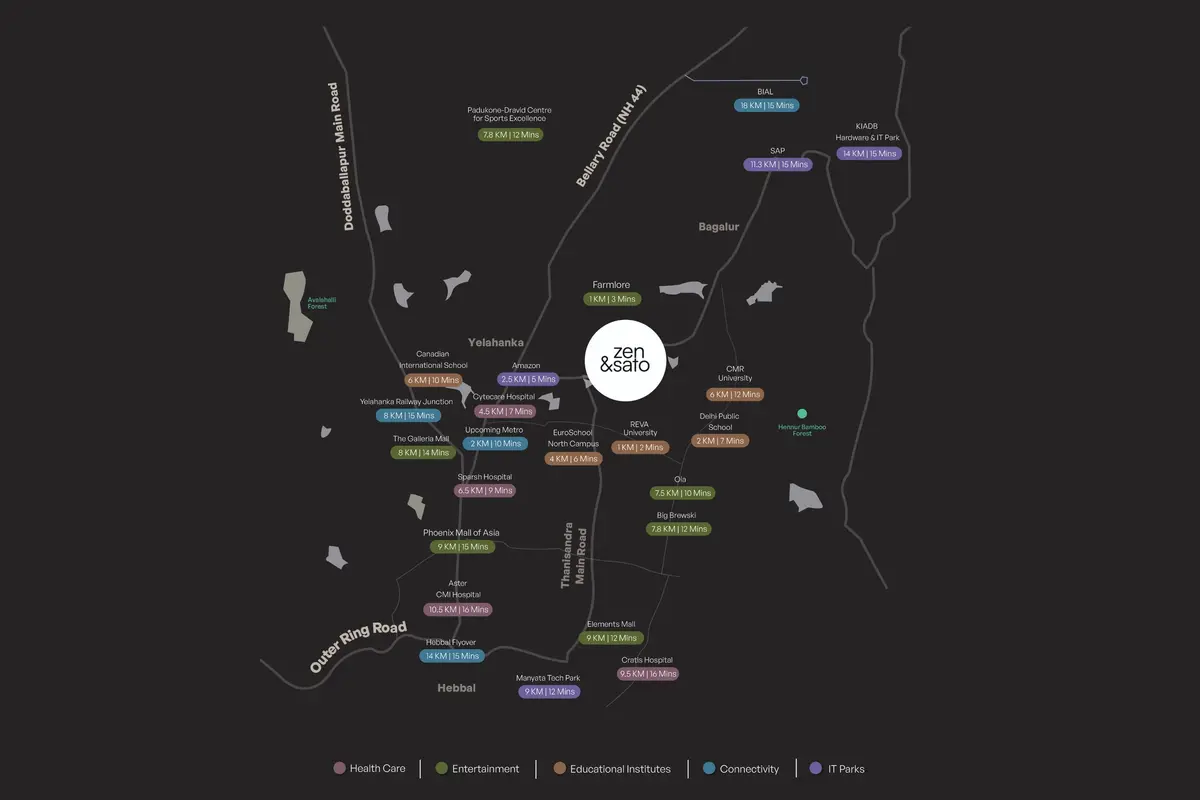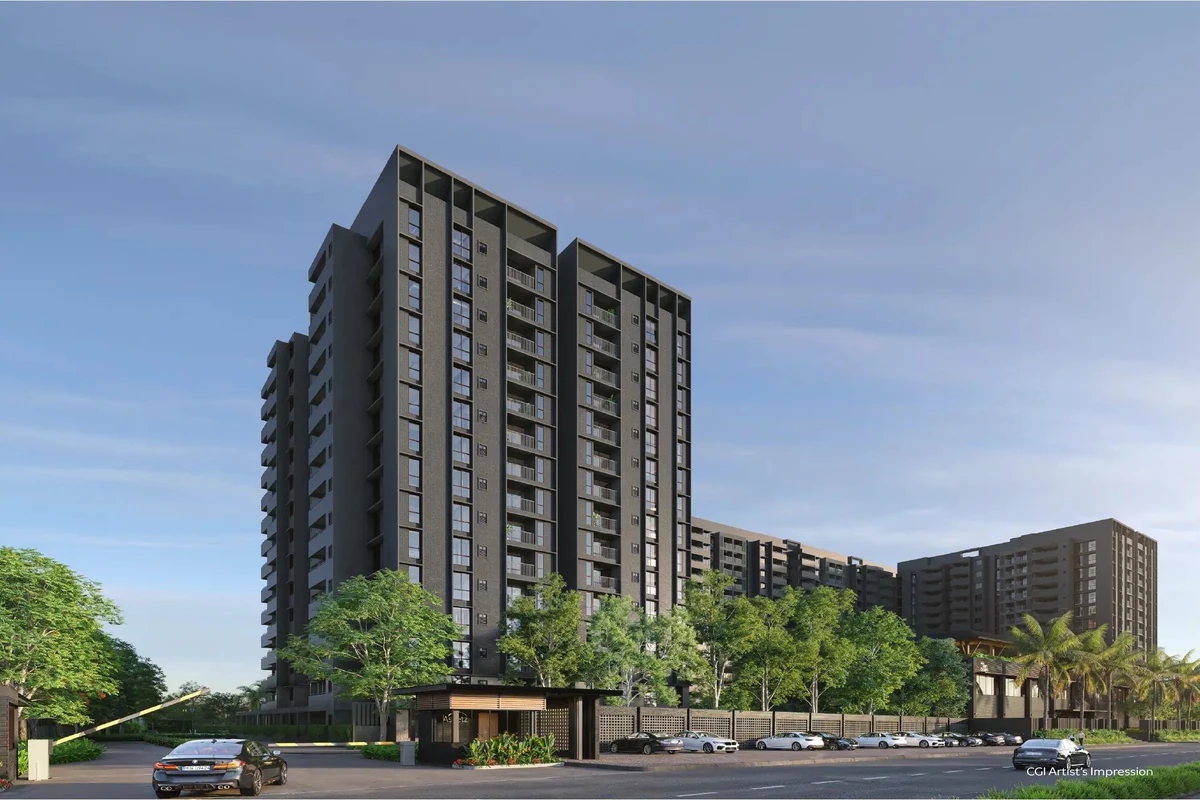Assetz Zen and Sato Photos :A Visual Look at Yelahanka’s Most Thoughtful Homes Download Brochure Contents Introduction Nestled in a...
Learn More About this ProjectAssetz Zen and Sato Master Plan Explained
Introducing the Assetz Zen and Sato Master Plan
The Assetz Zen & Sato master plan is a carefully designed vision aimed at providing residents with an enhanced lifestyle in North Bangalore. Spanning 7 acres of prime land close to Yelahanka and Bagalur Main Road, this development beautifully balances space and tranquility. It features 412 premium 3 and 4 BHK units, thoughtfully arranged to prioritize privacy, natural light, and ventilation.
But Assetz Zen & Sato is more than just a collection of homes; it boasts lush green areas, smooth pedestrian pathways, and well-placed amenities. Every detail, from the overall layout to the finishing touches, reflects the principles of Zen minimalism and draws inspiration from Japanese design.
If you’re on the lookout for a community that harmonizes open spaces with intelligent design, the master plan of Assetz Zen & Sato is just what you need. With plenty of greenery, optimal unit positioning, and holistic living environments, this layout sets a new standard in residential planning.
Open Spaces, Zoning, and Vastu Integration
The Zen and Sato layout embraces a thoughtful zoning philosophy that promotes wellness, natural light, and a sense of harmony in space. With around 74% of the land dedicated to open areas, residents can enjoy beautiful gardens, walking paths, and recreational spaces that foster a sense of freedom, movement, and tranquility.
Additionally, the Assetz Zen and Sato master plan integrates Vastu principles, which contribute to creating a balanced and energy-efficient environment. Each block is designed to maximize sunlight, airflow, and functionality. Notably, pedestrian zones are free from vehicles, enhancing safety and making it easier to navigate the area on foot.
What truly distinguishes this design is the fluid connection between indoor and outdoor spaces. Expansive balconies open up to lush green views, while amenities at the podium level create a car-free area for recreation. This innovative layout embodies the core values of Assetz Codename Kyoto, the original name of this carefully designed project.
A Low-Density Living Experience
Unlike many other developments in Bangalore, Assetz Zen & Sato is all about embracing a low-density lifestyle. With just 412 units spread across 7 acres, the master plan prioritizes quality over quantity. What does that mean for you? Less crowding, reduced noise, quicker lift access, and more shared space for each family to enjoy.
The project features a pedestrian-friendly podium that keeps vehicles at bay in key recreational areas. This design allows children, seniors, and pets to move around safely and without interruption. With wide pathways and inviting social seating areas, it creates a vibrant community atmosphere while still respecting everyone’s privacy.
The Zen & Sato master plan goes beyond just being a housing cluster; it’s about creating a premium residential ecosystem. The thoughtful placement of units and the open-to-built ratio make this development a standout choice in Assetz Yelahanka and Bagalur’s fast-growing corridor.
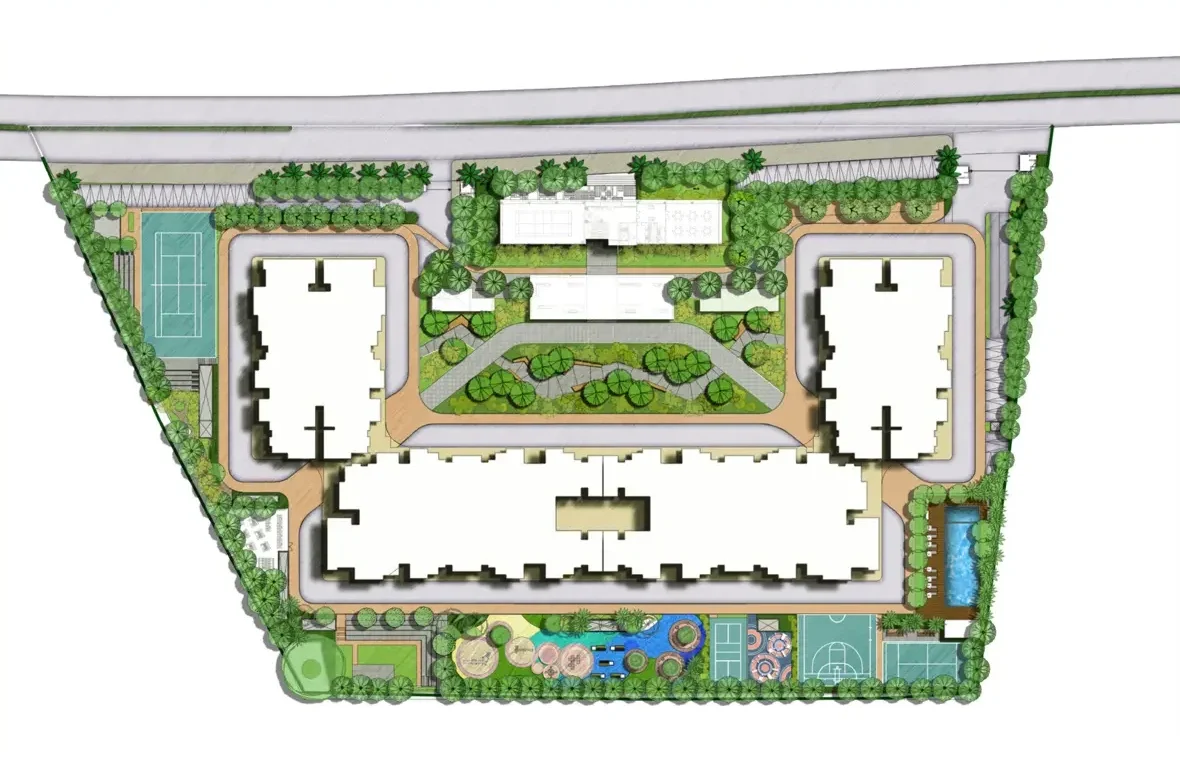
The Architecture of Calm: Layout Design with Purpose
The master plan for Assetz Zen & Sato goes beyond just being a blueprint—it embodies a living design philosophy. Drawing inspiration from Zen architecture and the principles of Japanese minimalism, the layout emphasizes symmetry, flow, and clarity in space.
Each building is strategically placed at a specific distance, ensuring that no two units face each other directly. This thoughtful arrangement not only boosts privacy but also enhances cross-ventilation. The design incorporates the “Sponge Effect,” a sustainability feature that optimizes rainwater usage while increasing green cover to naturally cool the surrounding environment.
From the spacious internal roads to the green buffers that separate different zones, every aspect of the layout feels deliberate. Whether you find yourself in the clubhouse, enjoying the tea garden, or relaxing on your own balcony, you’re always close to nature—and tranquility.
Clubhouse, Amenities, and Community Spaces
The Zen and Sato layout truly shines with its remarkable 2.75 acres dedicated to amenities, all centered around a stunning clubhouse pavilion. The community spaces are thoughtfully placed on a podium level, creating seamless areas for recreation, fitness, and relaxation.
Inside the clubhouse, you’ll find a gym, co-working spaces, cozy lounge areas, and options for indoor games. Step outside, and residents can dive into the swimming pool, challenge friends on the padel court, play badminton, enjoy pickleball, or even take their furry friends to the pet park. There’s also a vibrant flea market area, comfortable seating for seniors, and a lovely tree court that enhances the greenery.
This thoughtful layout within the Assetz Zen and Sato master plan ensures that residents can easily access both active and leisurely activities without having to venture far. Every detail has been designed to promote daily convenience, foster social connections, and support mental well-being.
Seamless Indoor–Outdoor Living
Staying true to its design vision, Assetz Zen & Sato beautifully merges indoor and outdoor spaces with its spacious living balconies, expansive windows, and practical layouts. Each unit boasts large decks—up to 216 sq. ft.—that provide private green views and serene spots for reflection.
The 3 and 4 BHK units in the Zen & Sato master plan are thoughtfully crafted for modern families. You’ll discover walk-in wardrobes, cleverly designed storage solutions, spacious master suites, and plenty of natural light flooding every room. The layout showcases an architectural clarity that emphasizes both space and flow.
By focusing on seamless indoor-outdoor connectivity, this project enables residents to harmonize with their surroundings. Whether you’re enjoying a meal indoors or stepping out for a peaceful moment on your balcony, the design continually brings you back to nature.
Sustainability at the Core of Zen Sato
Sustainability is at the heart of the Zen Sato project, making it more than just a stunning design. Assetz is committed to a “No Waste to Landfill” policy through its Zero Out initiative, ensuring that every drop of water is reused thanks to the Sponge Effect philosophy. They also utilize smart power grids to tap into renewable energy sources.
The community is designed with green buffer zones and carefully placed vegetation to help cool down the microclimate naturally. These environmentally friendly efforts reflect Assetz’s vision for real estate that prioritizes the future and the planet.
By embracing these green strategies in the Assetz Zen and Sato master plan, the developer is dedicated to providing residents with a lifestyle that is both conscious and responsible—without sacrificing comfort or luxury.
Unit Distribution and Apartment Layouts
The master plan of Assetz Zen & Sato incorporates well-separated zones for 3 BHK and 4 BHK units. Each layout is intelligently designed to offer privacy for bedrooms, openness in living areas, and functionality in kitchens and utility spaces.
3 BHK (2159–2203 sq. ft. RERA carpet)
4 BHK (2955 sq. ft. RERA carpet)
Each layout includes a foyer, spacious living/dining, balcony, utility, multiple toilets, and wardrobe space.
Moreover, the placement of these units across towers is planned to minimize crowding and ensure uniform distribution of daylight and airflow—one of the core reasons the Assetz Zen & Sato layout feels light, breathable, and expansive.
The Advantage of Location and Accessibility
Strategically located off Bagalur Main Road, Assetz Zen and Sato offers unmatched connectivity to all major hubs of North Bangalore. The site is within 15 minutes of BIAL, KIADB Aerospace Park, and the Hebbal Flyover. The upcoming metro station lies just 10 minutes away.
In terms of surroundings, the master plan also ensures easy access to:
Schools: Reva University, Delhi Public School, Canadian International
Hospitals: Cytecare, Sparsh, Aster CMI
Tech parks: Manyata, Bhartiya City, Kirloskar
Leisure: Elements Mall, Phoenix Mall of Asia, Byg Brewski
This makes Assetz Kyoto (the earlier code name for the project) not just a home—but a hub for holistic urban living in Assetz Bagalur.
Download the Assetz Zen and Sato Brochure
If you want to explore the floor plans, amenities, and layout details in more detail, we highly suggest downloading the official brochure. It offers a comprehensive view of the Zen and Sato layout, featuring architectural plans and visual walkthroughs.
Conclusion: A Master Plan That Puts You First
The Assetz Zen & Sato master plan is a remarkable blend of design, functionality, and foresight. It embodies what modern families truly desire — spacious areas, thoughtful zoning, top-notch amenities, and mindful architecture. This project is more than just a residential complex; it’s a thriving ecosystem.
Nestled in one of North Bangalore’s most promising corridors, close to Yelahanka and Bagalur, this development offers long-term value — both as a home and an investment.
If you’re in search of a home where space, sustainability, and tranquility come together, the master plan of Assetz Zen and Sato is the perfect fit for you.
✅ Key Highlights:
- 74% open space, 2.75 acres of amenities
- Low-density 412-unit gated community
- Large balconies and seamless indoor-outdoor design
- Prime North Bangalore location near metro, airport & tech parks
- Designed with Zen aesthetics & sustainable thinking
Frequently Asked Questions
Leave a Comment
Your email address will not be published. Required fields are marked with a *.
Stay Connected with Us
Latest Blogs & News
Assetz Zen and Sato Floor Plans
Assetz Zen and Sato Floor Plans Explained :3 & 4 BHK Apartments Are you on the hunt for beautifully designed...
Learn More About this ProjectAssetz Zen & Sato Master Plan
Assetz Zen and Sato Master Plan Explained Introducing the Assetz Zen and Sato Master Plan The Assetz Zen & Sato...
Learn More About this ProjectAssetz Zen & Sato Yelahanka Location Advantages
All About Assetz Zen and Sato Yelahanka Location | Bagalur Main Road, Sathanur Contents Why Location Matters for Homebuyers When...
Learn More About this ProjectAssetz Zen & Sato Unit Allotment
Assetz Zen & Sato Unit Allotments Begin: Latest Updates for Homebuyers Introduction The residential development once known as Assetz Codename...
Learn More About this Project
